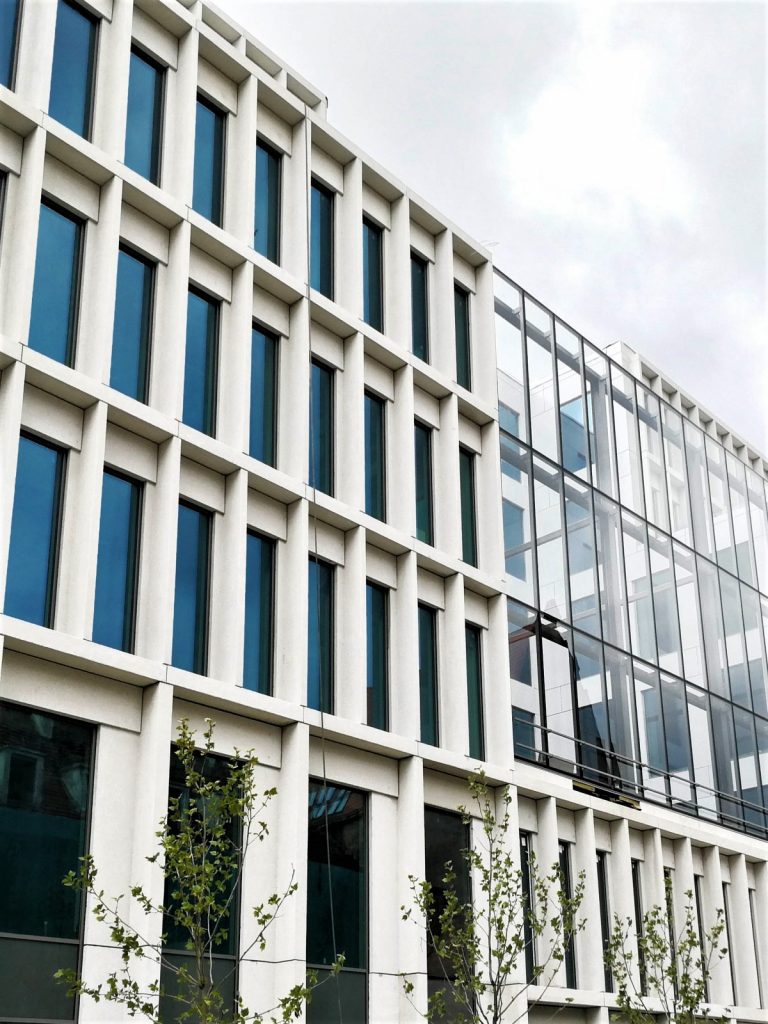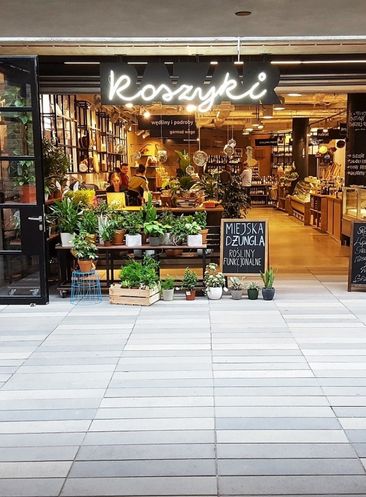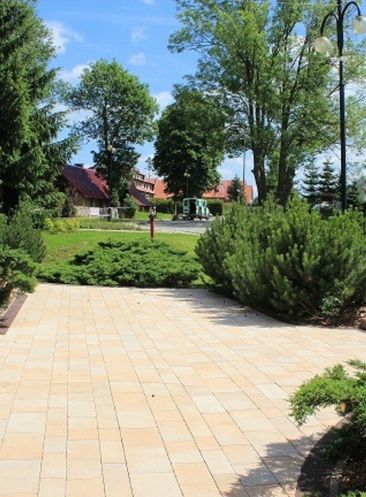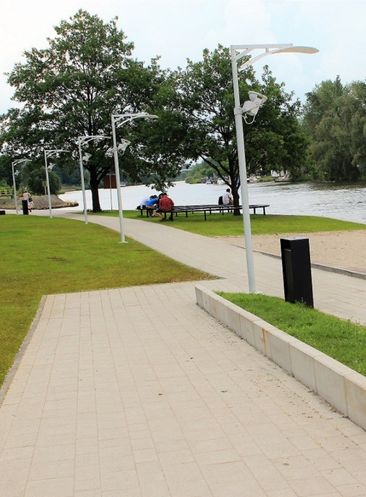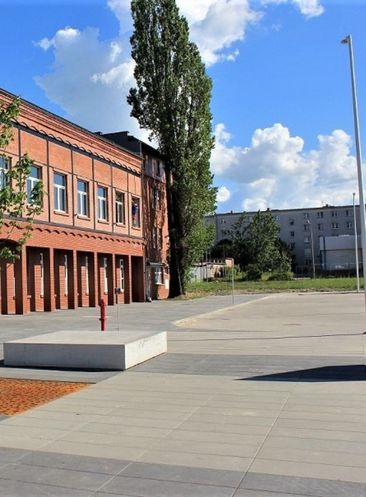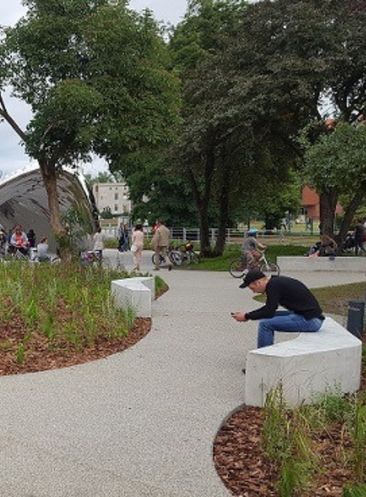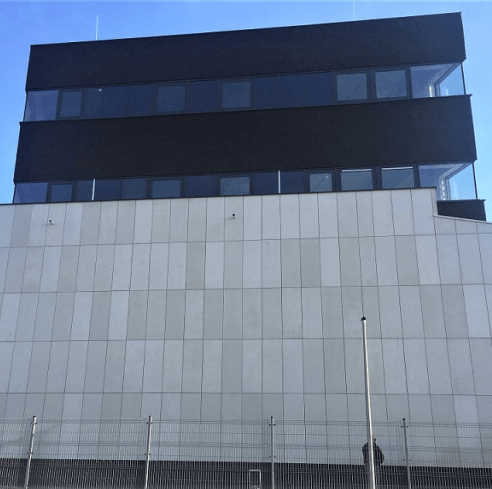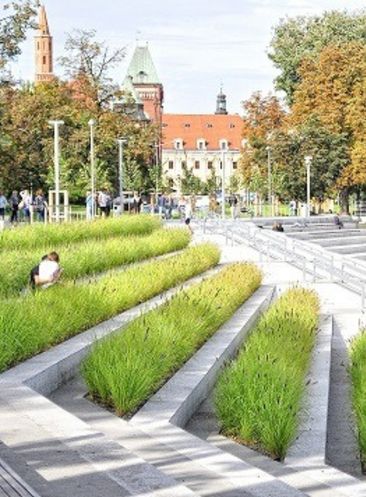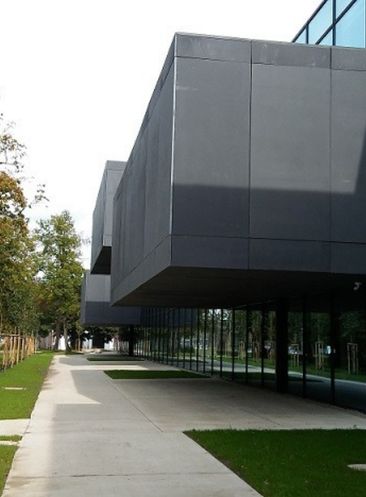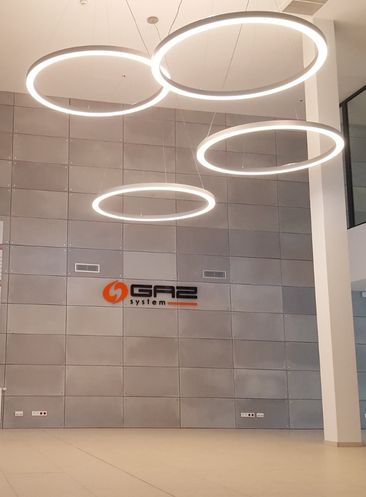“NOWY TARG” OFFICE AND SERVICE BUILDING IN WROCLAW
One of Pebek’s recent developments related to the unusual facades NOWY TARG office and service building in Wroclaw. The facade is a prefabricated concrete made of white decorative concrete, improved by sandblasting. The purpose of this method is to remove the top layer of concrete to expose the aggregate. The prescription of a concrete mixture is designed to meet the required strength and durability characteristics of the concrete after hardening. Sand refining ensures that the component achieves the desired appearance accepted based on the mockup element. CUSTOMER: Linarite Company Sp. z o.o. DESIGN: Maćków Pracownia Projektowa Sp. z o.o. REALIZATION:Skanska S.A.

